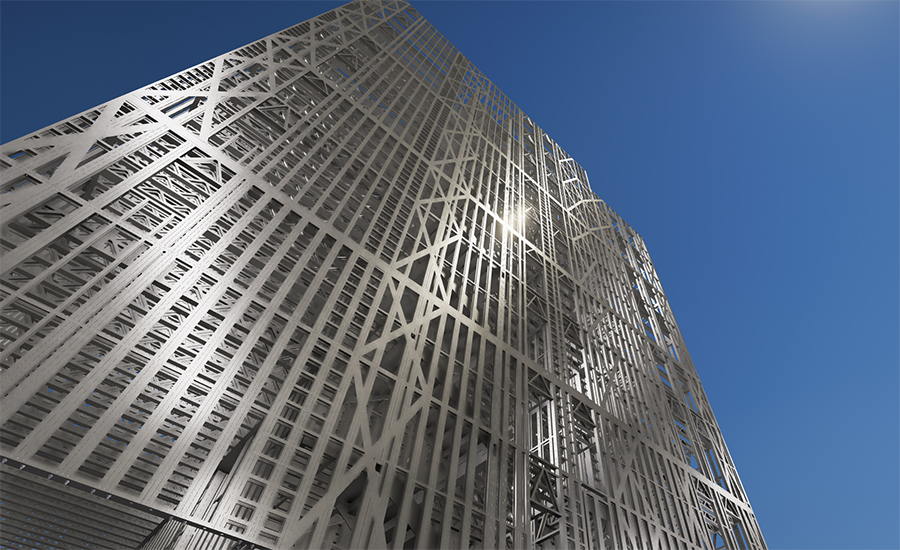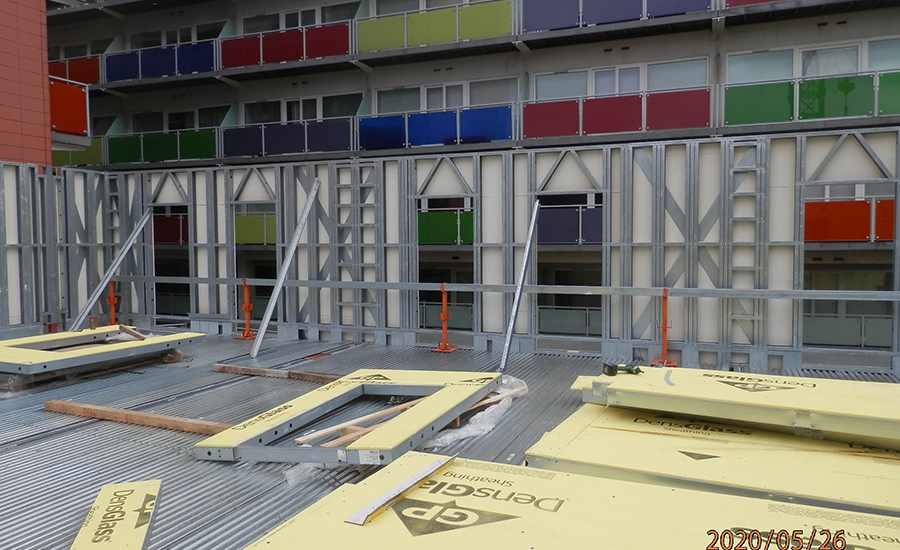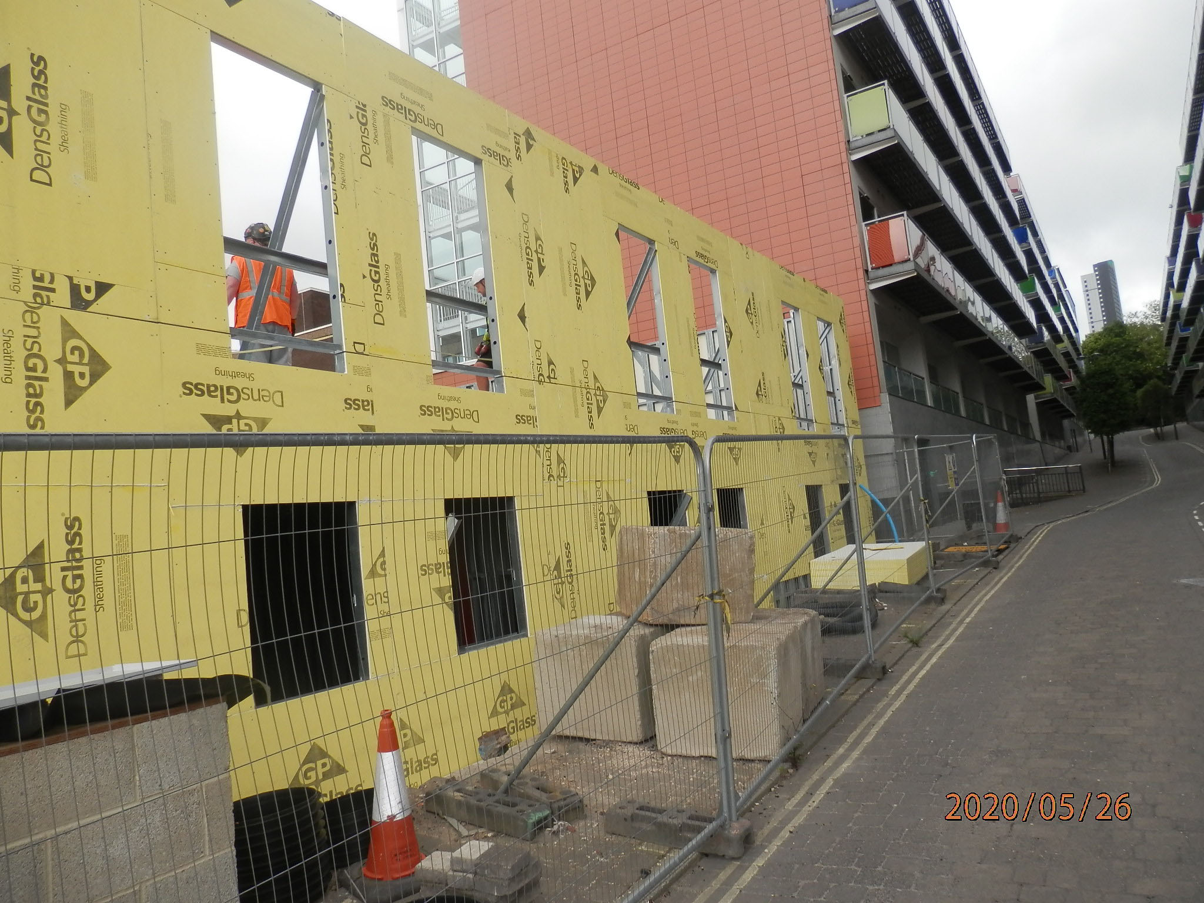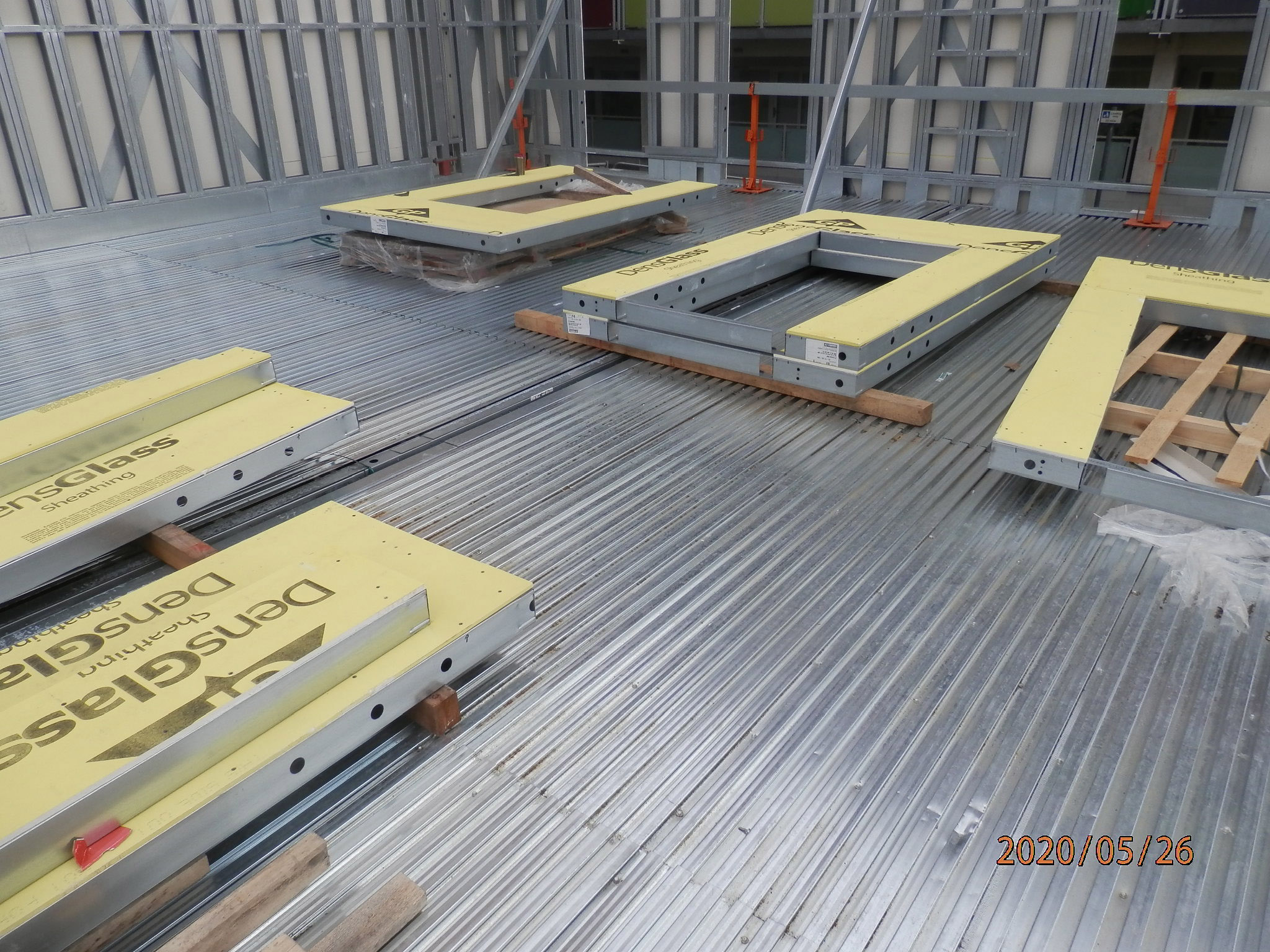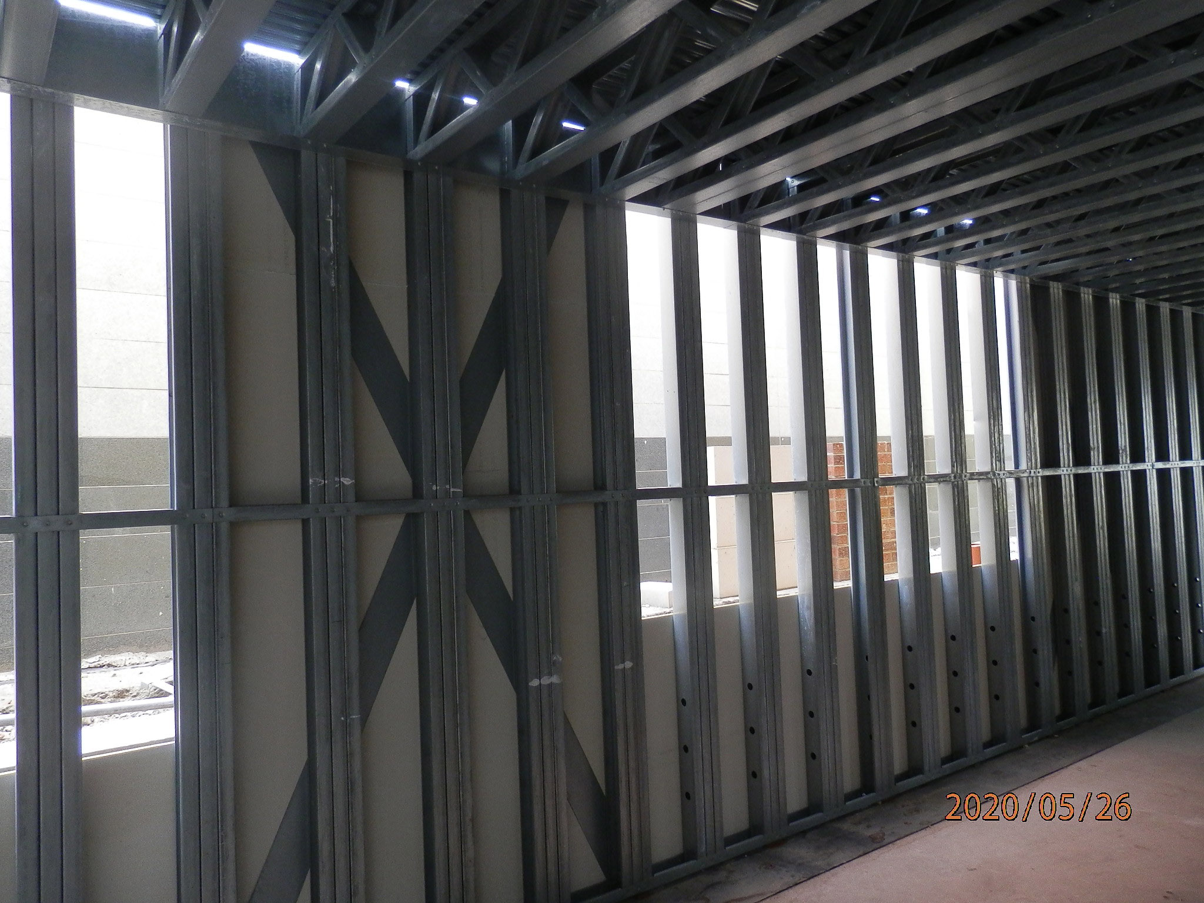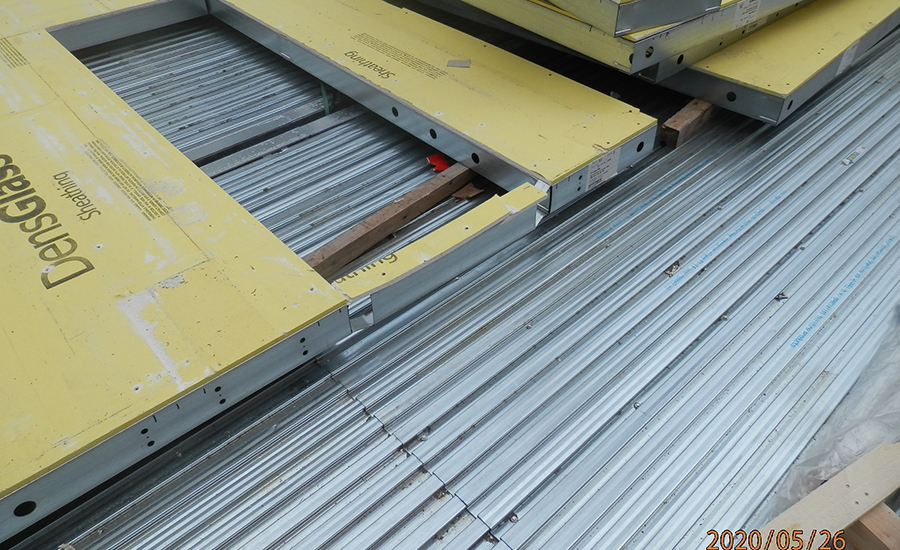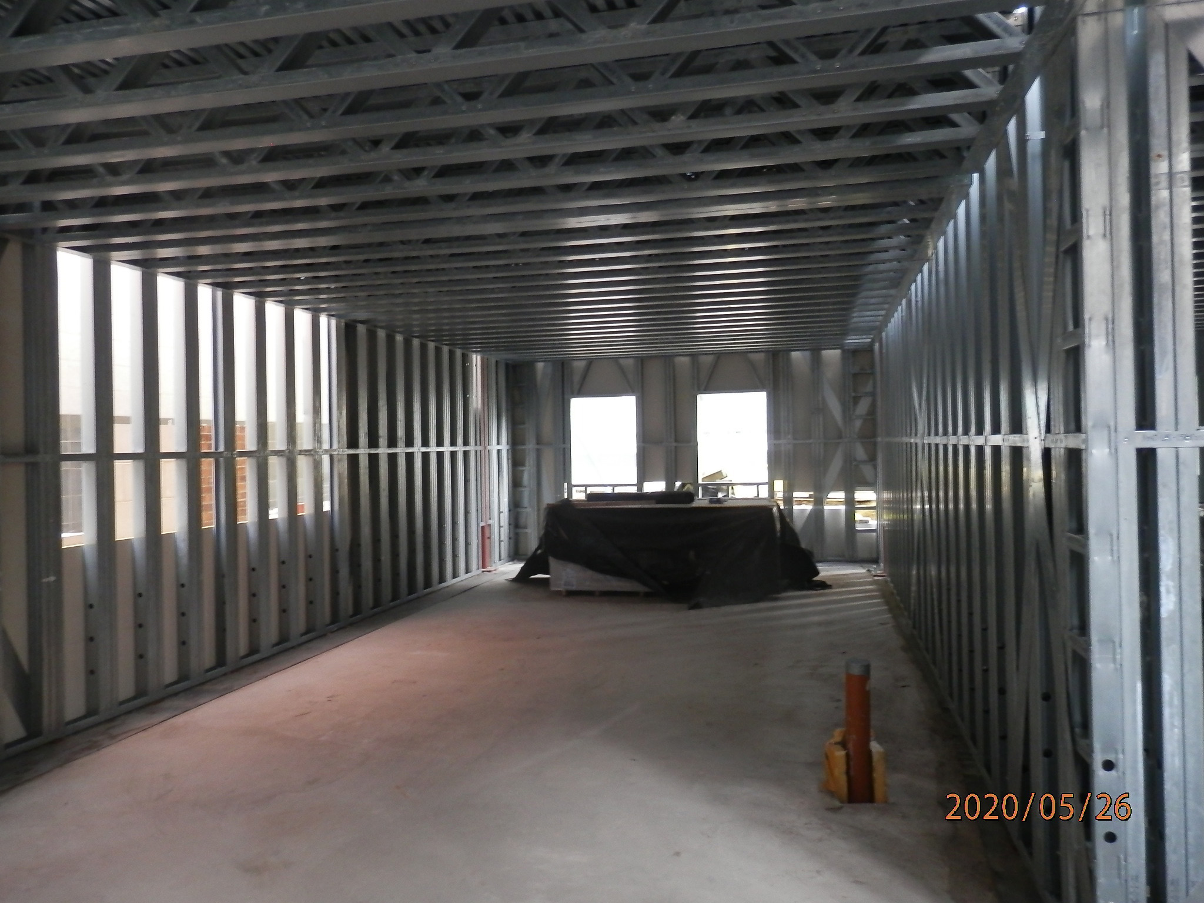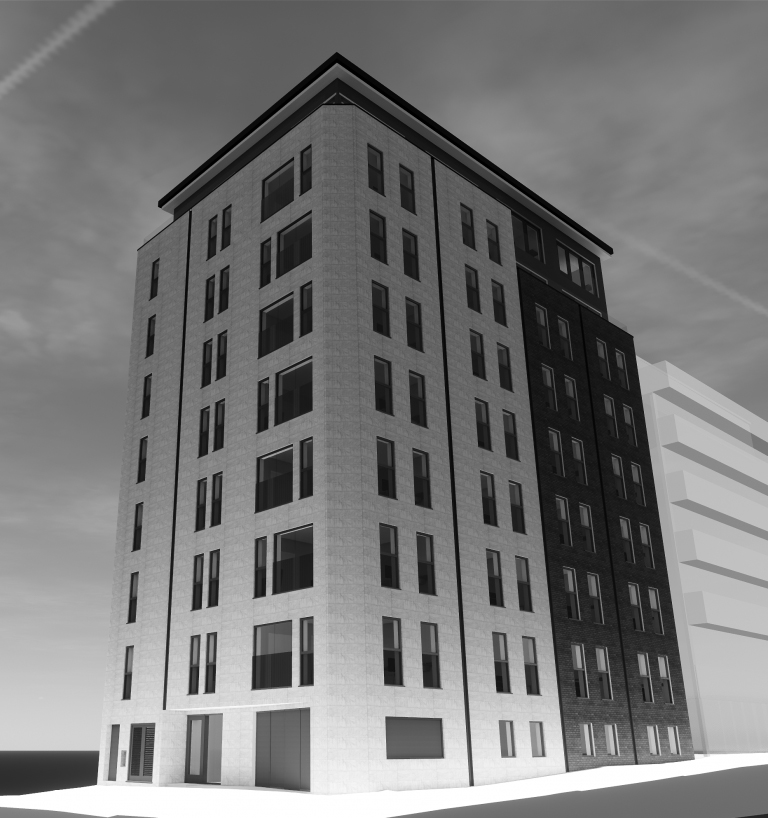Frameclad uses smart offsite construction for 9-storey Concord Street development
Leeds, UK
Frameclad uses smart offsite construction to fast-track large scale 9-storey city centre residential development.
The Concord Street development is an exciting 9-storey apartment block in central Leeds. Featuring 35 apartments with a mix of one and two-bedroom units , this was a highly challenging build by any standards. The site footprint included a crane which had to be incorporated into the lift design. Being a busy city centre location also required the design team to minimise time and construction activities onsite.
To solve this, BIM modelling done in Tekla Structures was used with coordination between Frameclad, architects Vaughan Architecture & Design and the owner/developer Puma Properties.
Frameclad provided end-to-end services from the initial client concept to design, engineering and manufacture. Using Howick roll-forming technology, Frameclad built the framing walls and floor sections offsite. The wall frames and the floor cassettes were boarded ready to receive finishes to help accelerate subsequent processes on site. Just-in-time delivery meant components arrived at the site in sequence, so disruption and onsite construction time was minimised.
The outcome is a successful project delivered on time and to client satisfaction, despite the site’s many challenges.
